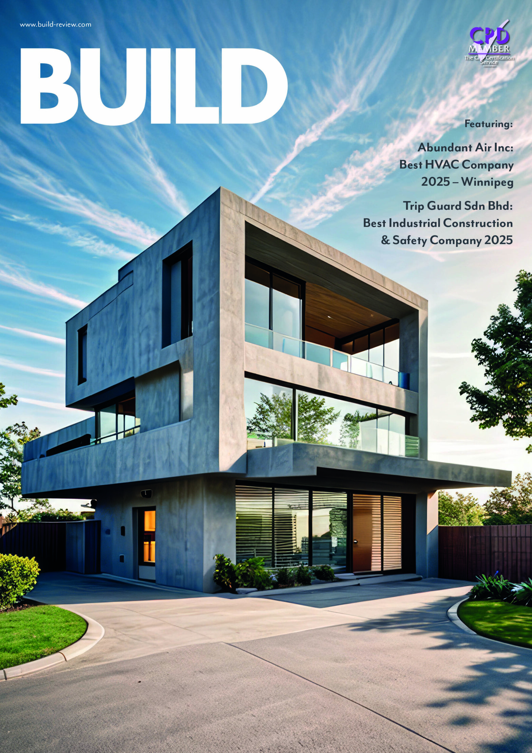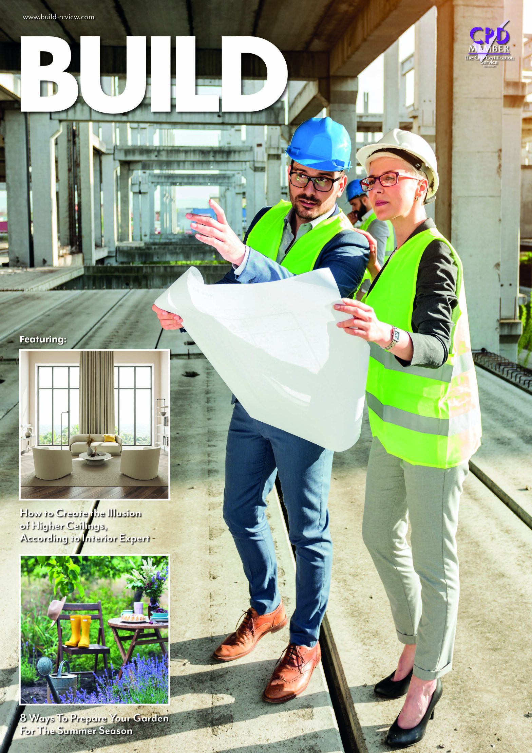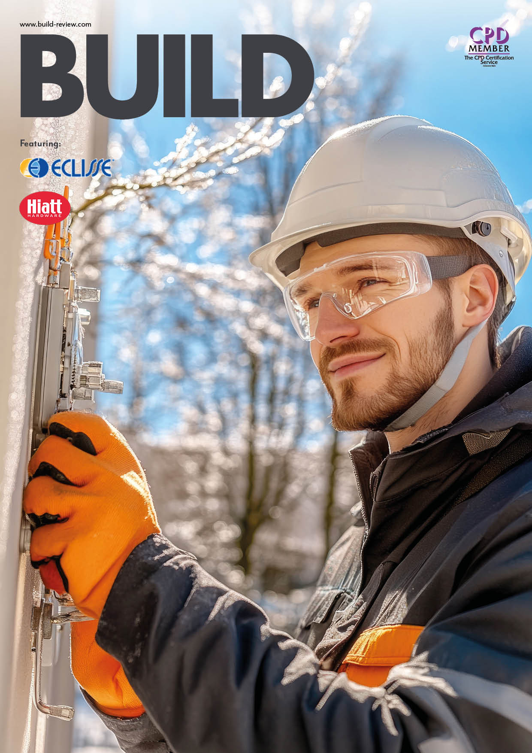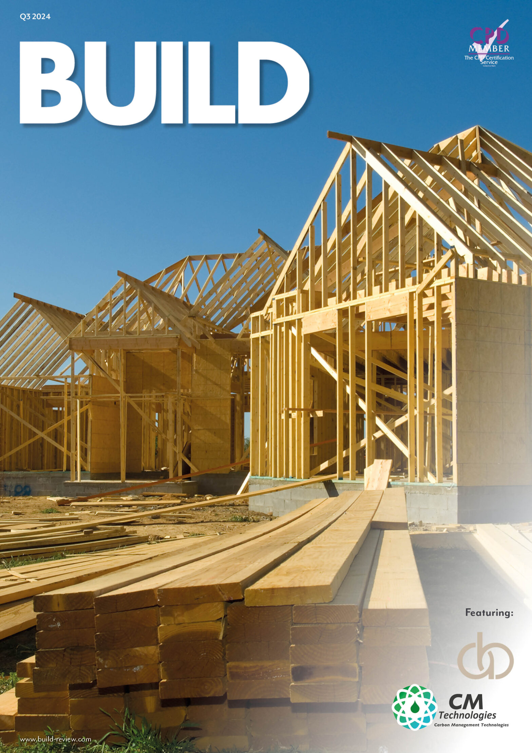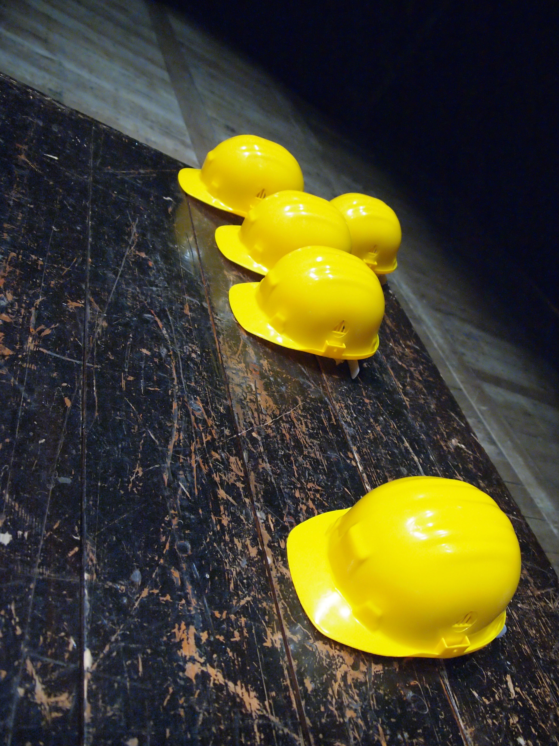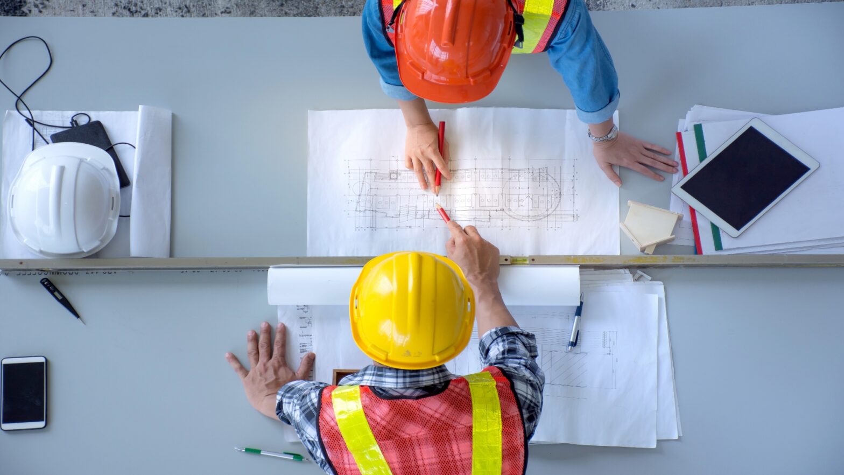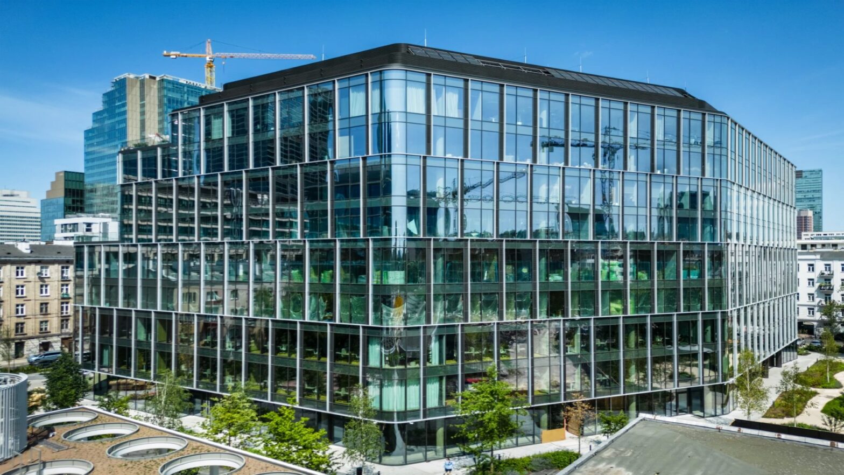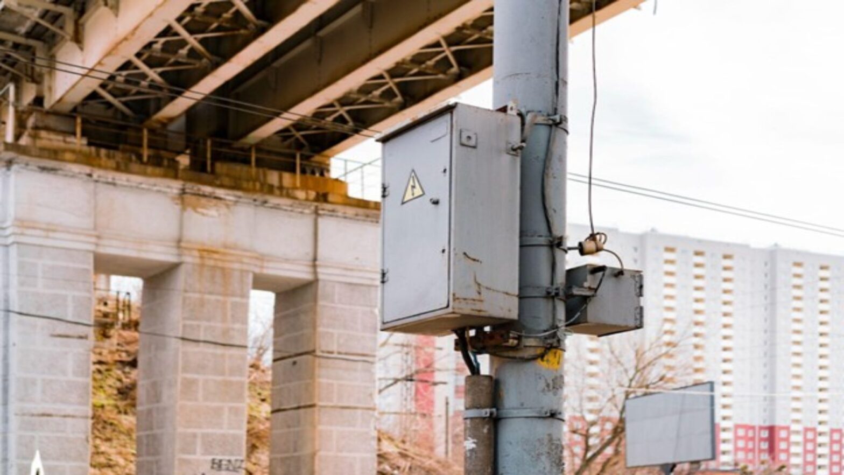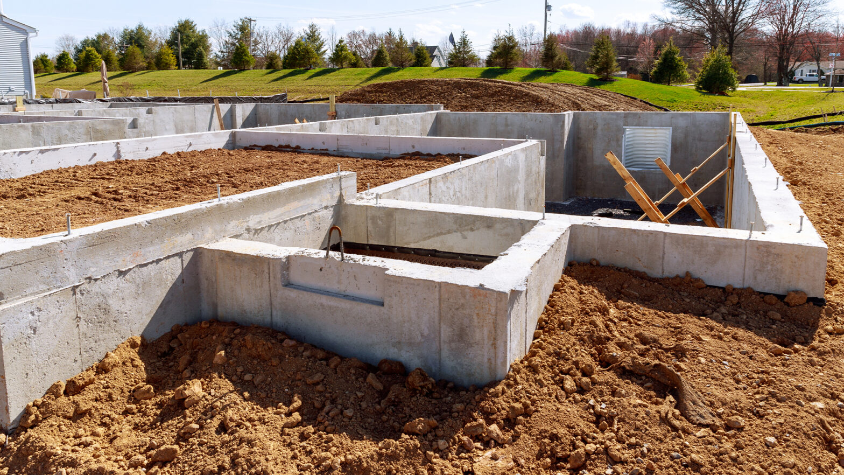
Construction and architectural experts reinforce commercial and residential foundations to keep inhabitants safe and lengthen the structure’s life span. Urban areas need more attention, as countless people migrate to city centres promising of a better future. Urbanisation alongside the climate crisis, destructive industry and ageing infrastructure puts unprecedented pressure on where these buildings stand. What can professionals do to mitigate negative impacts?
1. Load-Bearing Capacity Assessments
Builders must review the building’s current load-bearing potential before making adjustments. Thorough investigations check the surrounding area for faults, contaminants and erosion because their impacts can make foundations vulnerable as they encroach. Construction experts must assess the subsoil’s strengths and failures by considering these factors:
- Load combination calculations
- Comparisons to standardisation frameworks
- Differential settlement
- Terzaghi-Wegman method
- Finite element analysis
- Meyerhof methods
Stabilisation requires static or dynamic enhancements if there is not a balance of each. Urban areas may use geogrid foundations or seismic isolation bearings to make them more durable against shocks and load shifts. Needs vary based on the climate and geology of the region.
2. Soil Investigation and Geotechnical Analysis
Soil properties influence a building’s resilience as much as the human-made foundation. Moisture, nutrient density and settlement characteristics determine how dense, dry and packed the soil is. This will also inform the land’s load-bearing capacity.
Assessments should also locate groundwater sources because professionals will want to ensure heavy rains do not lead to future problems. This involves reviewing the land’s slope and regrading it as needed. Strategies include pressure grouting or slab jacking to eliminate depressions around the home’s base caused by stray rocks, roots and trash. In situ tests, like standard penetration tests (SPTs) and cone penetration tests (CPTs) are the most trustworthy strategies in the sector.
Workforces must choose the right equipment to reach the foundational depths necessary for reviewing and enhancing building stability. Only some excavators have the horsepower and digging range capable of tending to deeper structures. Larger excavators can have up to 600 horsepower and dig up to 32 metres, compared to the 15 horsepower and several metres of smaller variants.
3. Foundation Type Selection
Various foundation types support unique urban requirements. Each installation has varying specifications that make it better suited to different projects based on the site’s conditions and structural materials and load. These are the most common options, including their optimal deployments:
- Spread footings: Lightweight structures suitable for shallow foundations, like garages.
- Piles and drilled shafts: Heavy structures needing deep foundations, like skyscrapers.
- Rafts: Heavy, multistory buildings on weak soil.
- Slab-on-grade: Short buildings in warm climates, like warehouses.
- Beams and piers: Any building in flood-prone regions.
Builders must finish foundations with the correct methods based on their materials. Hand and bull floats, edgers, jointers, and trowels smooth and seal edges to prevent moisture from entering.
In Nunavik, Canada, geographers are exploring the best foundation type for the nation’s thawing permafrost. Because gravel is inaccessible, they are focusing on piles for ground support compared to rock beds. Hopefully, this will solve the area’s foundational concerns, which are slowly becoming crooked and deformed due to temperature changes in the ice and clay.
4. Moisture Control and Drainage Manageable
Water damage is one of the most prominent reasons foundations degrade. In 2021, Hurricane Ida caused $75 million in damage, partly due to unsealed holes or hairline cracks in foundations letting water in through the foundation or siding. Poor maintenance and lack of drainage infrastructure contribute to this from all angles of the home. Dirty gutters, frozen pipes, peeling paint, equipment leaks and more may result in the strongest concrete failing.
Depending on its strength, hydrostatic pressure could take several months or years to dwindle a building’s stability. Combine this with erosion from runoff or clay-like soil expands and contracts, and the building is sure to buckle or crack. Builders must implement these features to reduce the chances of potential moisture damage, including but not limited to:
- Permeable pavers
- French drains
- Sump pumps
- Gutters and downspouts
- Perforated pipe systems
- Drainage mats and membranes
5. Reinforcement Detailing
Codes, like the American Concrete Institute’s code 318 for structural concrete, encourage design choices with reinforcement-boosting qualities. Regulatory frameworks and third-party institutions, such as the International Building Code and American Institute of Steel Construction’s 360 code, have suggestions for increasing tensile strength, corrosion resistance and bond adherence.
Other recommendations include:
- National Fire Protection Association 5000 for improved fire resistance
- Eurocode 2 for anchorage lengths and safety
- Canadian Standards Association A23.3 for reinforcement plating and spacing for concrete
6. Settlement and Monitoring Systems
Settlement plates, tilt sensors, piezometers and inclinometers are several tools that help detect changes in what people do not normally observe. Foundations move over time, but it may not be visible to the naked eye.
Leveraging technology to recognise lateral and vertical shifts, even if they are small, can signal proactive repairs and maintenance. Excessive settlement buildup is deceptively impactful to structural integrity, so having additional visualisation on these influences is critical.
7. Vibration Control Measures
Measuring vibrations and seismic activity is critical during and after construction. Specialists should review the land’s historical tendencies based on geology and climate to set expectations. Will invasive, heavy equipment make matters worse, and are earthquakes common in the area? Workers should avoid aggressive stabilising methods such as installing pile drivers if it is too dangerous.
Destruction in urban areas is more likely to occur because buildings are so close together. Removing the chance of foundational movement is vital for citizen safety and infrastructure longevity. Vibration monitoring tools like x will keep building managers constantly aware of the ground’s mobility. It can also inform routine inspections and preventive maintenance.
Securing Foundational Stability
Urban environments are more vulnerable and precarious. Intense weather uproots foundations, and ageing infrastructure rots from below. Construction workers, engineers and architects must use next-generation reinforcement tools and techniques to make buildings withstand modern hazards. Adhering to these best practices increases the chances everything these workers touch will remain standing for decades to come.

