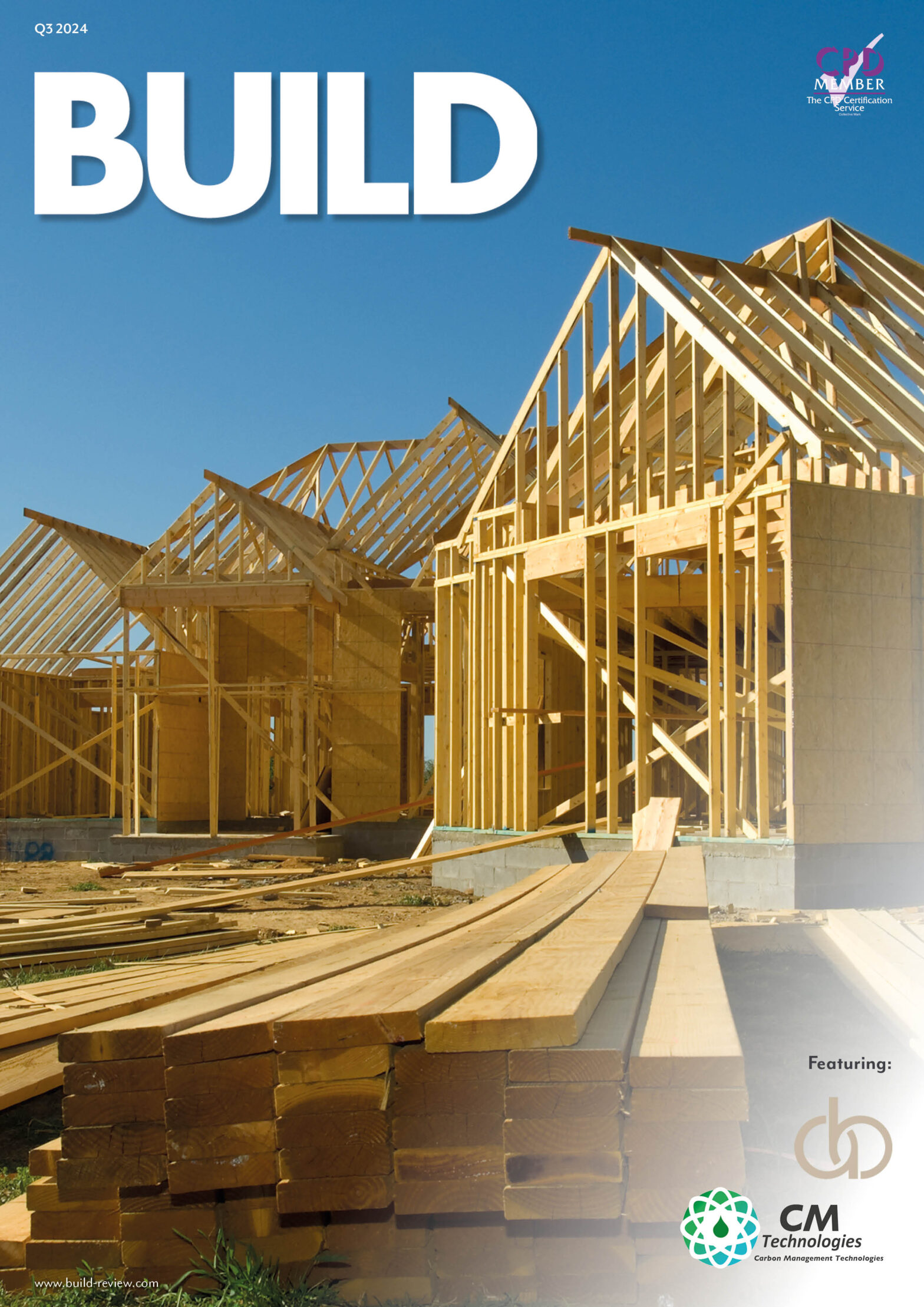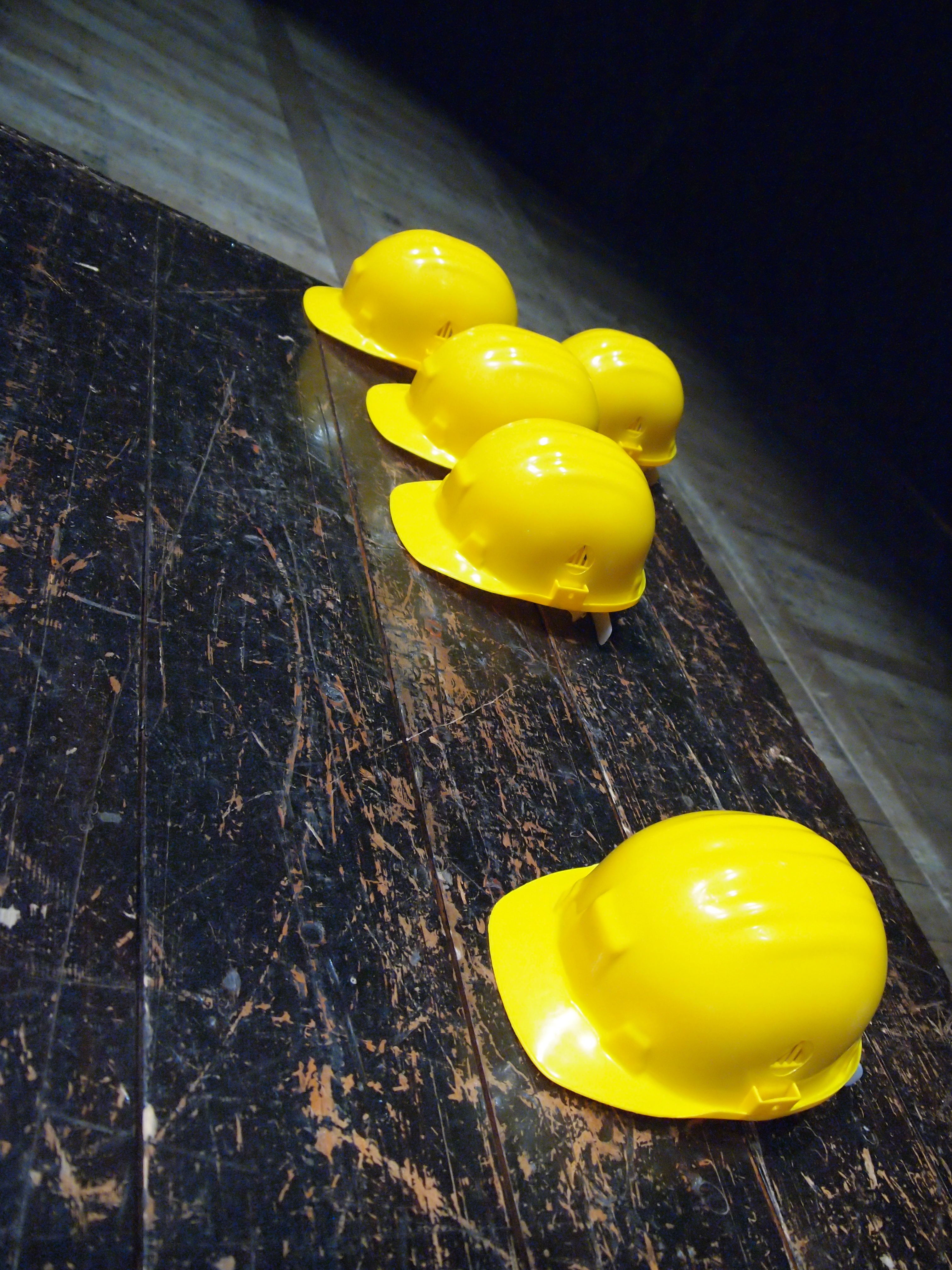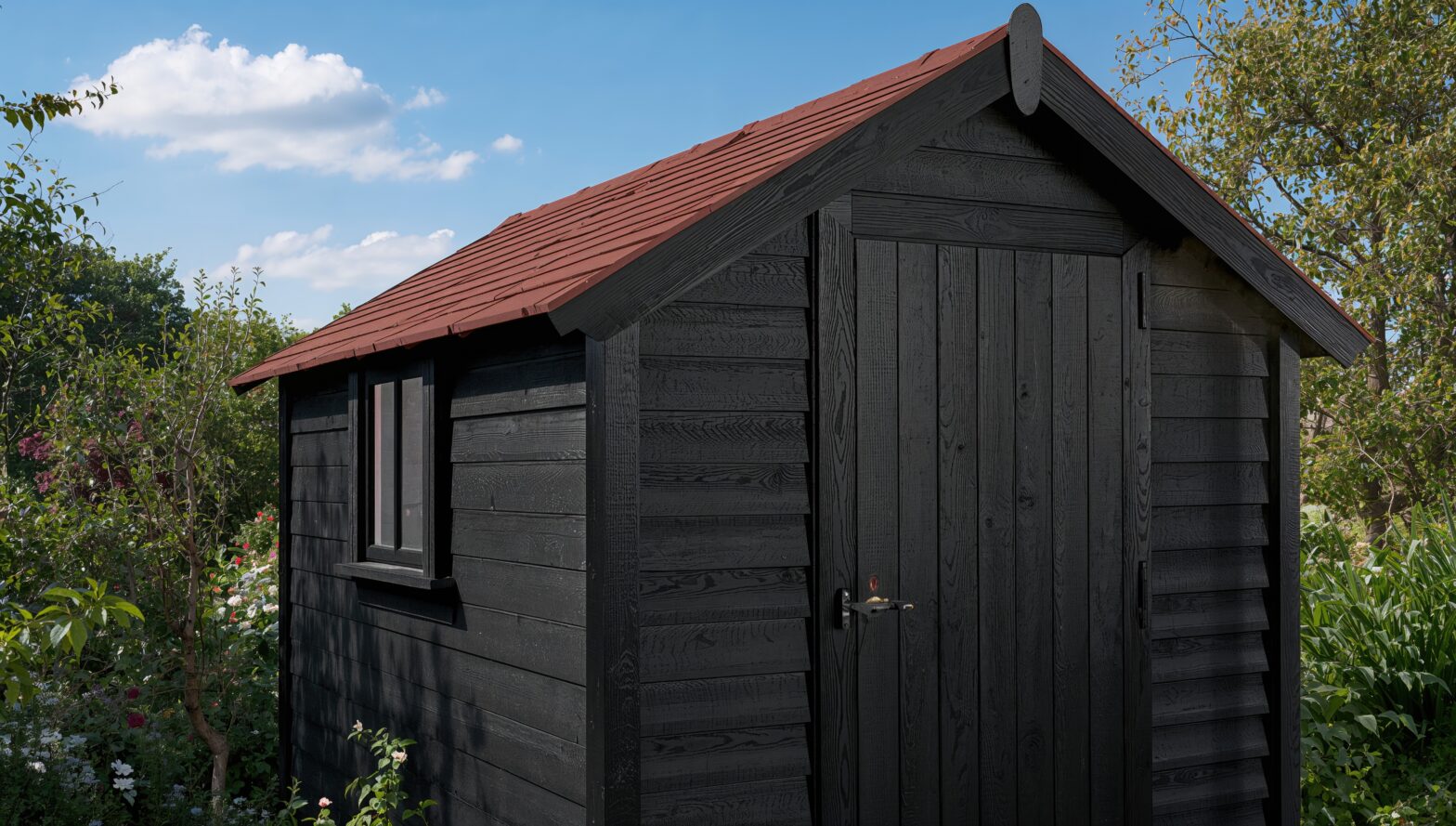Constructing a deck allows you to extend your indoor living area to the outside, ideal for BBQs, family reunions, or quiet reading times. Even if you feel inexperienced in decking construction, this particular model is very straightforward: A ground-level platform deck constructed on precast concrete bases and finished with pressure-treated dimensional wood. It’s a task that can be tackled over a few weekends.
Begin With a Suitable Foundation
If you don’t get the foundation right, it could jeopardize your entire deck and lead to early structural failure. It’s crucial to avoid the typical, quick method of simply placing a few paving stones and constructing the deck on top. Start by digging beneath the frost line where a foundation pier will be placed at each location. As you pour, ensure each pier is precisely vertical and fortified with concrete fiber.
To enhance the strength of the piers, use a concrete vibrator during the pouring process to boost the density. Ensure each pier protrudes above the soil, leaving at least eight inches of clearance between the ground and the base of your deck. Constructing too close to the ground will expose your deck to moisture from the soil, causing it to decay rapidly.
Construct a Strong and Durable Frame
It’s common to encounter weak, sagging, or inadequately engineered decks. The strength of a deck frame isn’t subjective; engineers have precisely determined how thick beams and joists should be to span different distances.
An online span calculator is the simplest method to determine the required thickness for your deck joists and perimeter beams. Disregarding the recommendations of these calculators will likely lead to your deck sagging in a few years.
You will have to provide details such as the type of wood you’re using, the dimensions of your lumber, and the length and width of your deck. Your calculations might indicate the need for additional foundation piers before commencing with the deck skirting. Using appropriate joist hangers to attach your joists to the beams is also crucial. Avoid toenailing, which involves diagonally driving nails through the joists’ ends and into the beams, as it’s both weak and imprecise.
Avoid Slicing Into Your Siding
It’s often seen that deck constructors attach deck frames to the adjacent structure by cutting into the siding, which is quite a detrimental practice. It becomes nearly impossible to prevent moisture from seeping behind your siding when using this method, leading to mold, decay, and loss of structural stability.
Even if you carefully use flashing to prevent water from penetrating the wall, moisture will likely find a way in. When this happens, the problem may go unnoticed until it’s too late, and the deck and wall have been compromised.
You only need to frame your deck up to the building without cutting into the wall. Maintain a small gap, say 1/4-inch, between the siding and deck beam to allow moisture to evaporate. Doing this will keep your deck and house frames dry and structurally sound.
Select Durable Wood
Selecting the appropriate type of lumber is almost as crucial as choosing a sufficient thickness for your deck. Standard wood types often fail to withstand harsh weather, particularly frequent rain. Hence, only two lumber choices are suitable for those who prioritize deck durability: Eastern white cedar or pressure-treated spruce.
These varieties contain compounds in their fibers that significantly deter rot compared to other woods. Cedar naturally possesses preservative oils, while pressure-treated lumber is infused with chemicals that greatly reduce the likelihood of rot.
Endnote
Constructing your own deck is a task that anyone with determination and a handful of useful tools can accomplish. It’s an incredibly fulfilling project that doesn’t necessitate previous carpentry experience.





























