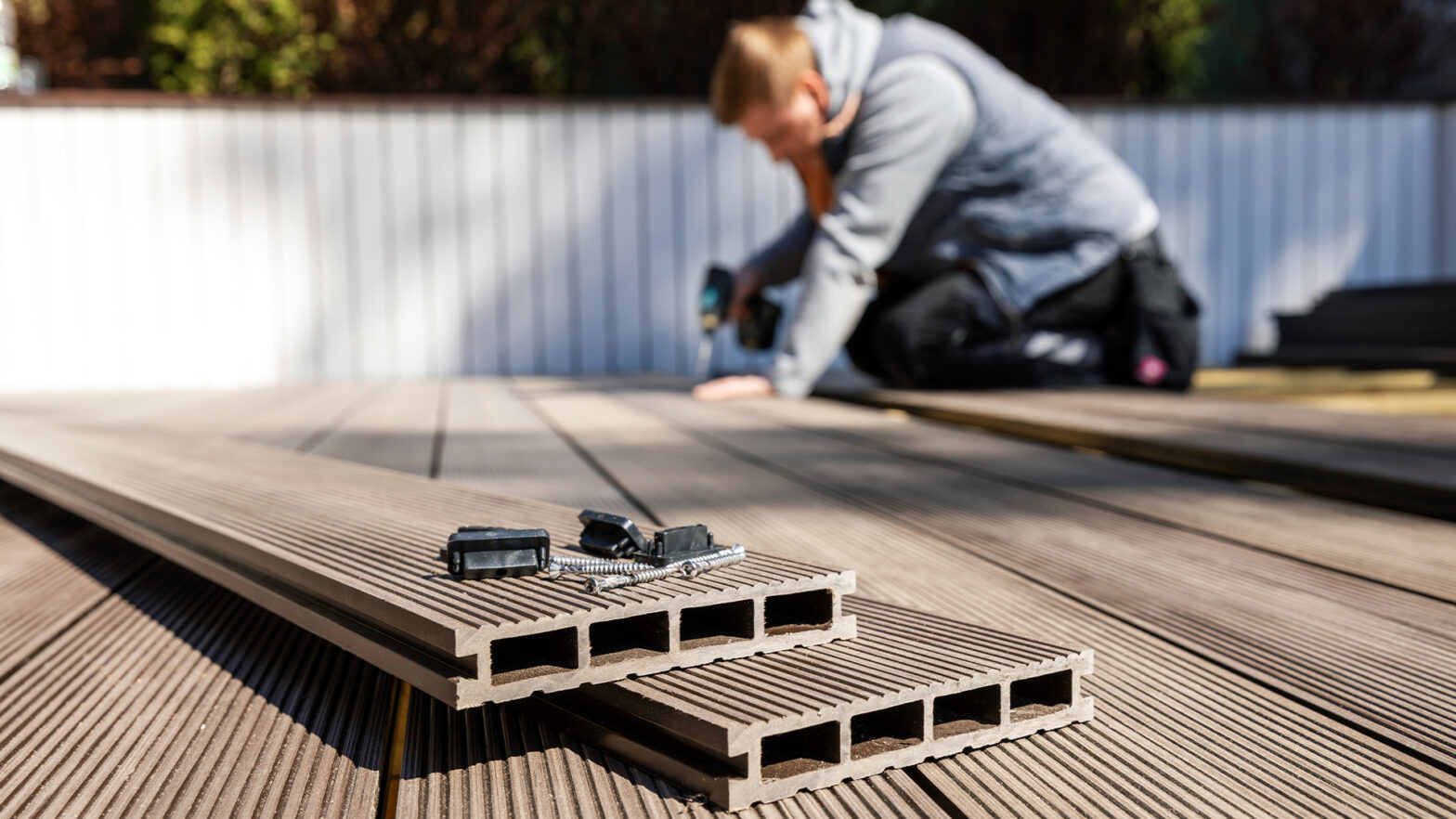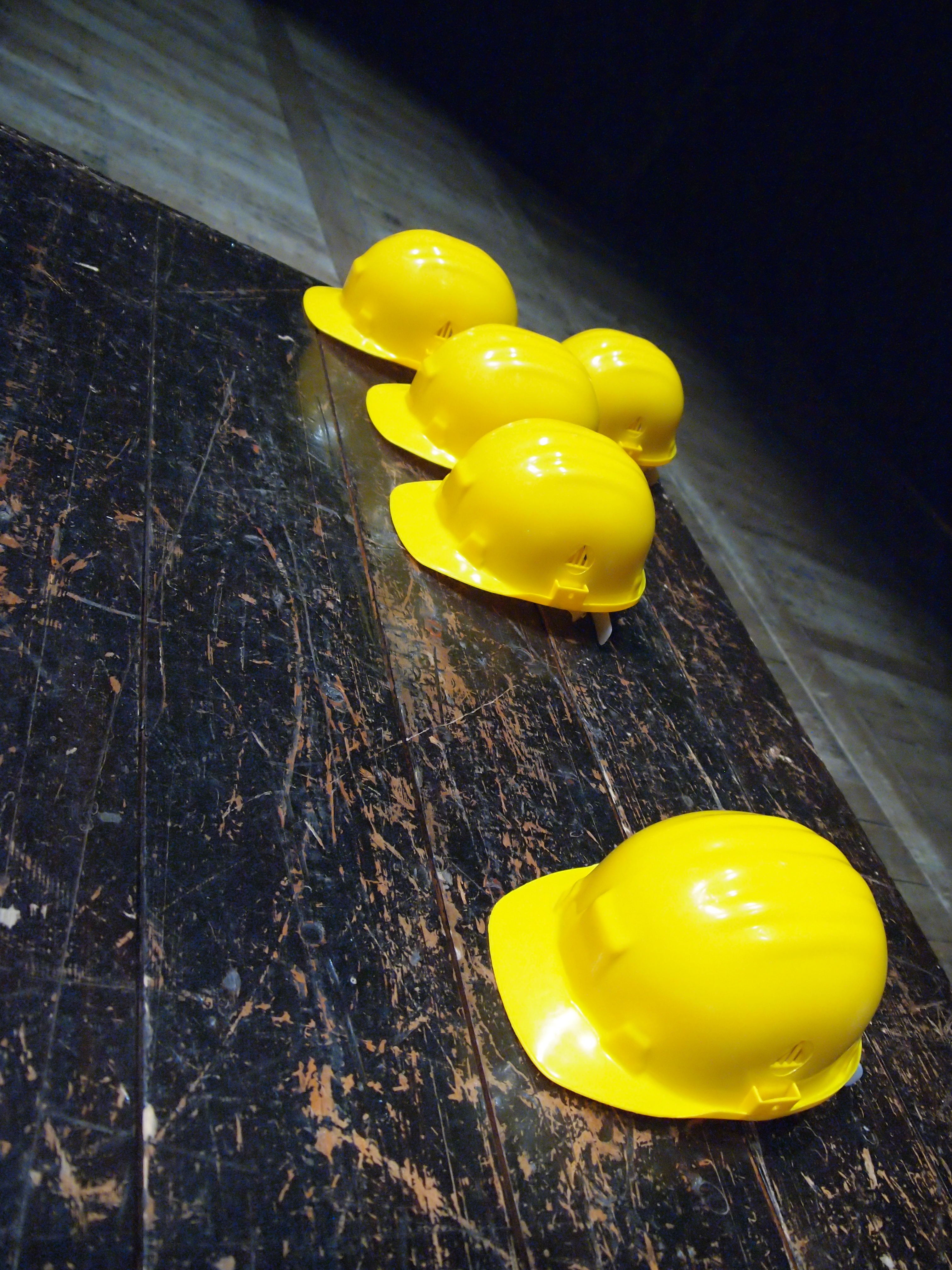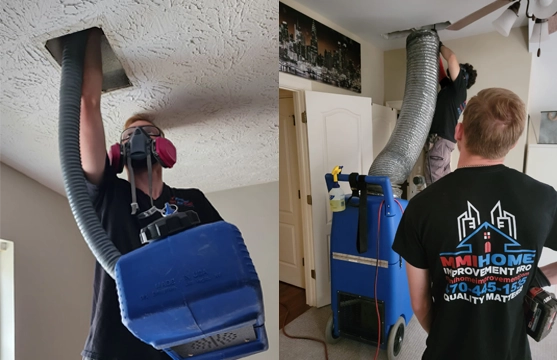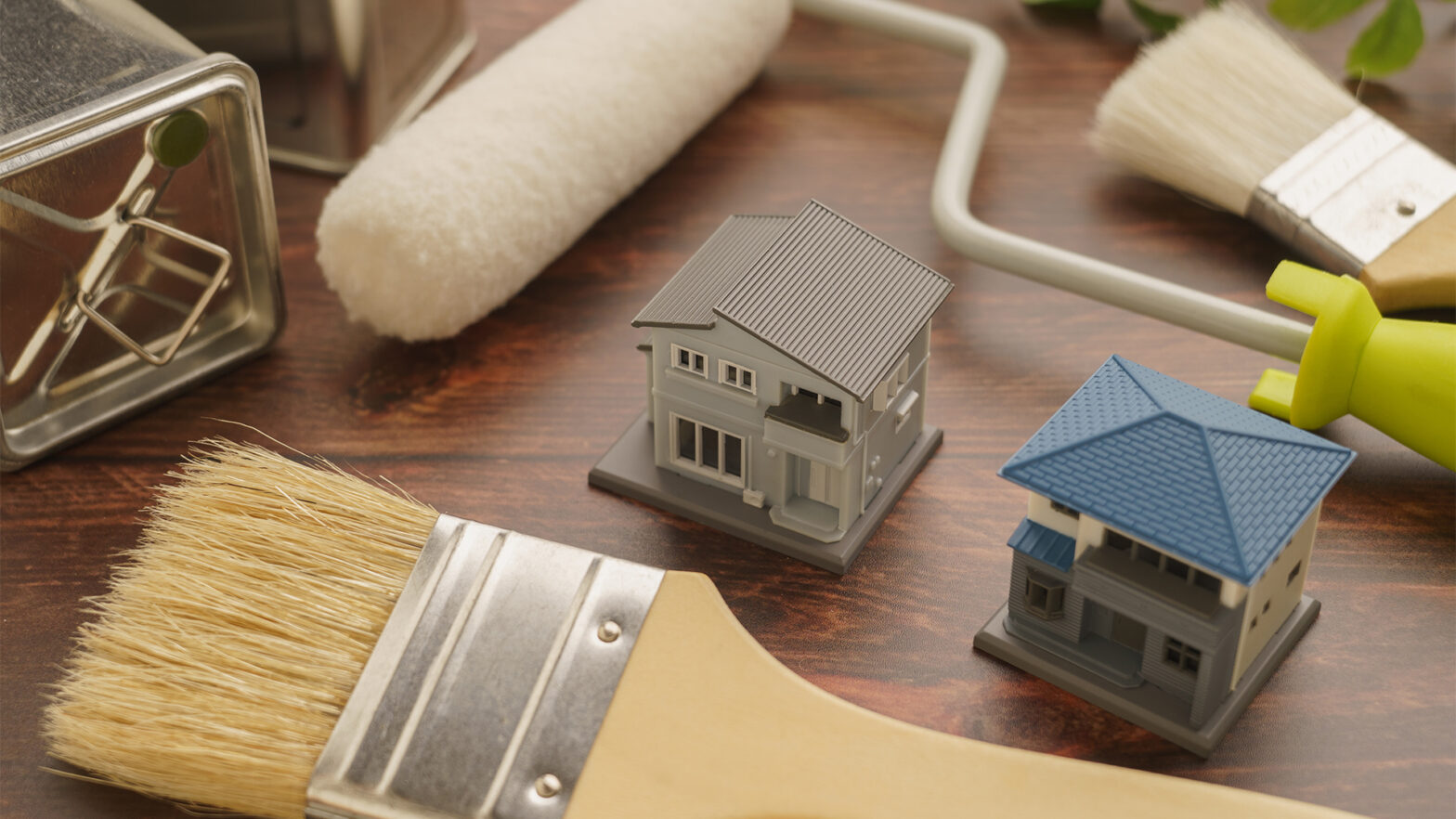
As summer arrives and the warm weather becomes more common, many homeowners are looking to spend more time in their gardens. Decking is a great addition to any garden, providing the perfect spot for your garden furniture and a great location for hosting guests.
Below, garden design expert Harry Bodell at PriceYourJob.co.uk goes over everything you need to know about decking, including how to prepare for decking, how to lay decking, and the best types of decking to use. Take a look at Harry’s tips below.
How to Prepare for Decking
Planning is very important when it comes to laying garden decking. Below is a list of things you’ll need to do to prepare for installing your new garden decking:
- Decide on a location for your new decking. Think about whether you want your new decking to be in the sun or shade and consider how important privacy is for your decking feature.
- Plan your deck to scale on paper. Try to be as accurate as possible. This will help with accuracy when it comes to ordering decking boards and will reduce the amount of cutting and wastage.
- If you are building your decking next to a house, ensure that the planning factors are that the decking must be at least 150mm below the damp proof course on the house and that it won’t cover any air bricks.
- If you are laying your deck over a lawn, you will need to dig it out to a depth of 50mm and cover it with landscaping fabric. You should also add gravel to the fabric to hold it in place and to further prevent weed growth.
- Order the appropriate number of decking boards and joists for the size of your desired decking area.
What to Put Down on The Ground Before Laying Decking
If you are laying a deck directly on the ground, you will need to begin by covering the area with a layer of weed-control fabric. This will stop weeds from growing underneath the decking and coming through the timber. Once the weed membrane is down, you will then need to add around 40 – 50mm of gravel on the top.
Alternatively, you could lay some patio slabs on which the decking will sit. This will prevent any moisture from seeping into the frame of the decking and causing potential damage.
How Do You Lay Decking Correctly? – A Step-By-Step Guide
Below is a step-by-step guide on how to lay decking.
Step 1
If your decking is being built next to a house, then the first thing you will need to do is attach the wall plate to the wall. To do this, start by marking a vertical line where the end of your joist will be placed. This will mark the corner of your decking.
Step 2
If you need to deck around a step or a sill, then take an offcut of the deck board, hold it up to the lowest part of the sill, and draw a line underneath.
Then, use a spirit level and draw a line 10mm lower than the first line to allow for expansion. This line will be your guideline for attaching your wall plate to the wall.
Step 3
Then, cut your joist to length. Once you’ve done this, measure 100mm in from one end and mark it with a pencil. Use a set square to ensure a straight line, and draw a vertical line down from the mark.
Measure 50mm from the top of the line and 50mm from the bottom, and then mark the wood in these places. This is where you will eventually drill your pilot holes. Repeat this step at 60mm intervals all the way down your wall plate.
When you reach the other end of the wood, measure and mark out another 100mm section.
Take your drill and 8mm wood drill bit and drill the pilot holes.
Step 4
Once this is done, treat all the holes and cut ends of wood with two coats of preservative to ensure the timber remains structurally sound for as long as possible.
Repeat this for all holes and cut ends during the entire duration of building your decking. Be sure to follow the manufacturer’s instructions when you apply it.
Step 5
Put the wall plate into position in line with your guidelines on the wall. Use packers to support the plank while you check its level. Before you attach the wall plate to the house, double-check that the deck board fits beneath the sill.
Once you’re happy with the positioning of the wall plate, you can drill guide holes into the wall with a 7mm masonry drill bit. It is best to ask someone else to hold the wood in place for you while you drill the guide holes.
Step 6
Once you’ve made all the guide holes, pull the wall plate away. Then, you can drill complete holes into the wall using the guide holes as guidance. Take some wall plugs and insert them into the holes you’ve drilled.
Then, put your wall plate back into position, ensuring that it is in line with the corner marks. Insert 130mm screws into the holes on the wall plate and hang washers on the end.
Use enough washers to ensure 10mm between the wall and the wall plate. This will stop any water from becoming trapped between the house and the decking.
You should then hand tighten the screws into the wall plugs before using a drill and driver bit to secure them in place. Once your wall plate is in position, you can then build the outer frame of your decking.
Step 7
Use decking bearers to create the frame for your decking. If your desired decking area is longer than the lengths of the bearer, you will need to join two bearers together.
To do this, measure out and cut the two lengths of bearer that you need to reach the required length. Then, measure out a 600mm section and saw this piece. Place the two sections of bearing into your workbench, secure it with clamps, and secure the smaller cut-off against the joints’ centre.
Drill eight pilot holes into both pieces at regular intervals using a 5mm drill bit. Then, secure them together with 100mm screws.
Step 8
Once your bearers have been laid in place, you want to ensure they are level before securing them together. Use spacers, timber, or paving stones at 500mm intervals and then check the level. Before you fix them together, you should also ensure all of the corners are square using a set square.
Mark and drill pilot holes in the corners before using two external grade 150mm screws to join the frame at each corner. Once you have done this, double-check that it is level and make small adjustments if needed.
Step 9
To figure out how many internal bearers you’ll need, you should start by measuring 400mm from the centre of the external bearer and draw a mark. Then, measure from the mark you made and repeat this at 400mm intervals until you reach the other side of the bearer. Never leave a gap of more than 400mm between joists.
Once you know how many internal joists you need, you can then measure and cut them accordingly. If you’re extending your joists, then you will need to repeat the same process. However, you will need to add an extra piece on both sides of the joist rather than just one side.
Step 10
Once the joists are prepared, it’s then time to attach your joist hangers. To do this, secure the joist in your workbench and attach the joist hanger using 30mm exterior screws.
To secure the joist to the frame, place it in position with the centre of the joist lining up with the 400mm spacer mark. Ensure the joint is flush with the exterior frame. You can use packers to keep it in place while you secure it.
Use a set square to extend your 400mm guide marker down onto the external face of the frame.
From this line, measure and mark 40mm from the bottom and 40mm from the top. Drill pilot holes through these markings and into the joist using an 8mm drill bit, followed by countersink holes using the countersink drill bit. Secure with 100mm external grade screws.
Repeat the above step for the rest of the joists, but make sure the top of the joist is flush with the frame before securing it.
Step 11
It’s now time to measure out and prepare your noggins. You’ll need enough so that there is never more than 1200mm distance between noggins. You should also stagger your noggins so that you don’t have to skew screws to attach them.
To attach noggins, put them into their position and add packers if necessary. Then, start by drawing a line at the centre of the noggin position on both of the joists it will join to. Measure and mark 40mm from the bottom and top of your noggin markings.
Then, drill your pilot holes before securing your noggin with 100mm external screws.
Once all of the noggins are in place, do your final levelling and ensure the joists are all supported at 500mm intervals. Your frame is now ready, and you can begin laying your deck boards on top of it.
Step 12
If the deck boards fit perfectly on your decking without having to trim any down, then start laying them by the house (if your decking is against a house). If you need to cut any boards lengthways, you should do so either with a hand saw or a circular saw.
Now, fix a 64mm decking screw into the second groove, securing the deck board to the joist beneath. Repeat this process at the opposite end. This will ensure your board is straight.
Step 13
Once the above step is complete, you can now fix the rest of the screws and boards. Make sure to keep the spaces even between adjacent boards. As timber expands and contracts with the changes in weather, you should include a gap of around 5-8mm between each of the boards.
Use a spacer to ensure the gap between each of the boards is equal all the way along the decking. If you are laying a board next to your house, ensure you leave 10mm between the decking and the house to allow for expansion.
Step 14
If you’re adding fascia boards to your decking, you will need to allow an overhang. It’s a good idea to pre-drill all fixing points with a 2mm bit to prevent the boards from splitting.
You will need to measure and cut all of the pieces you’ll need. Mark the wood with a line at 50mm from each end. Then, measure out and mark lines at 600mm intervals.
Place small offcuts or packers underneath the fascia to level it as you put it in place.
Then, pre-drill guide holes from the second groove in on each side.
Finally, secure the facias with 64mm decking screws. Once all of your fascias are installed, your decking is complete.
What Is The Best Type of Decking to Use?
Timber decking is seen as the most aesthetically pleasing option. However, this type of decking needs regular maintenance to keep it looking great.
Composite decking is the most durable option and doesn’t require as much maintenance as other options.
Do You Need Planning Permission to Lay Decking?
Most of the time, you won’t need to worry about planning permission for decking. However, if your decking is within 20 metres of a highway, attached to a listed building, or within a national park or conservation area, then you will need to seek planning permission.
Final Thoughts
Building your own decking can be a rewarding DIY project that adds beauty and functionality to your garden. However, careful planning and preparation are essential for a successful outcome.
By following these steps and using the right materials, you can create a stunning and long-lasting deck that you and your family can enjoy for years to come. If you’re unsure about any part of the process, don’t hesitate to consult a professional for guidance.
Remember, a little extra effort upfront can save you time, money, and frustration in the long run. So, grab your tools, get started, and enjoy the process of transforming your garden into a personal oasis!































