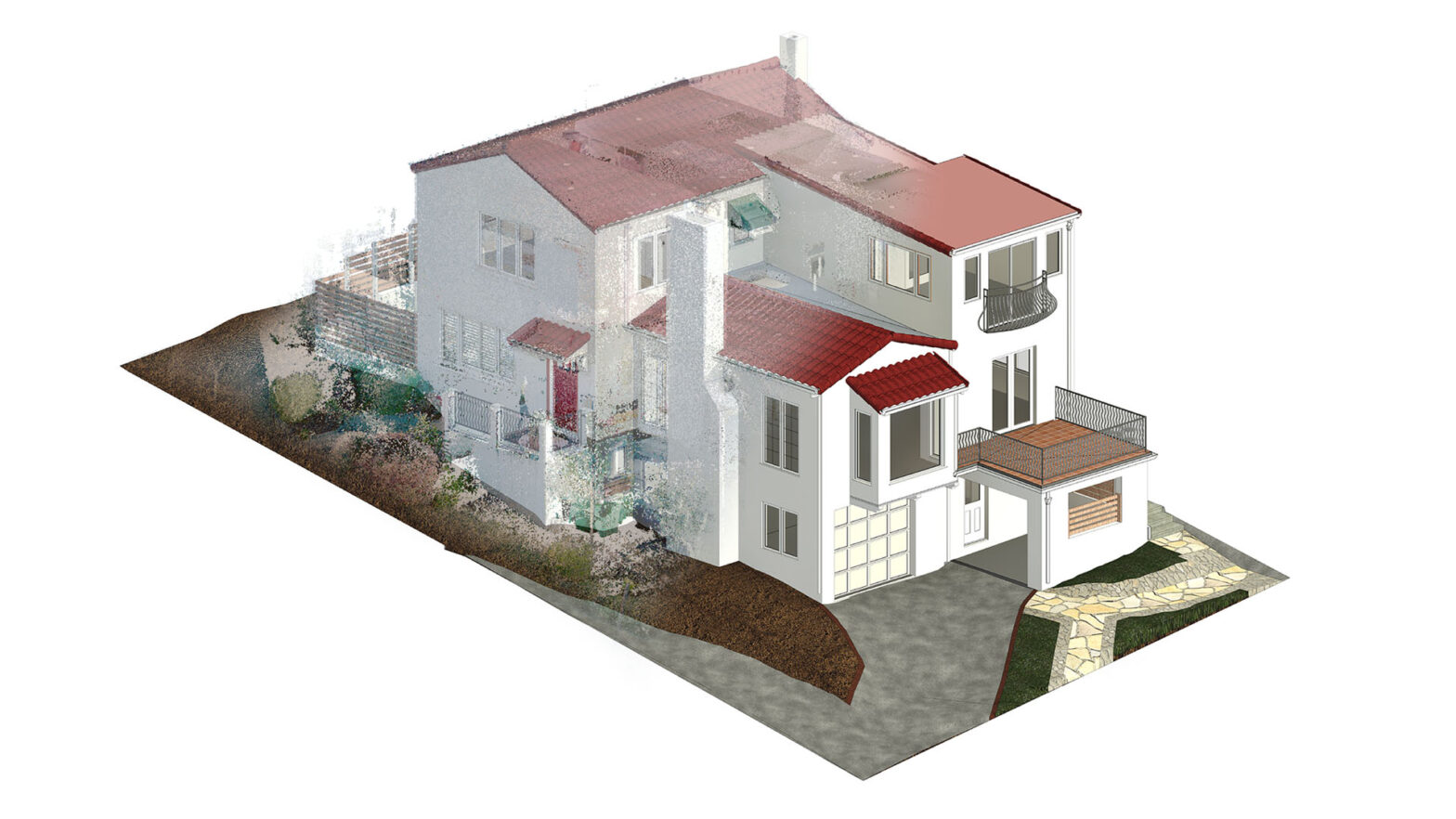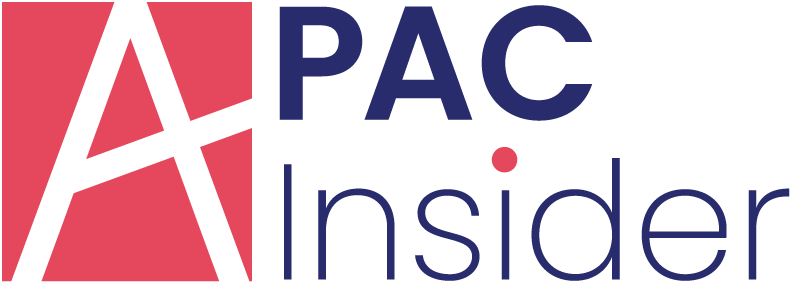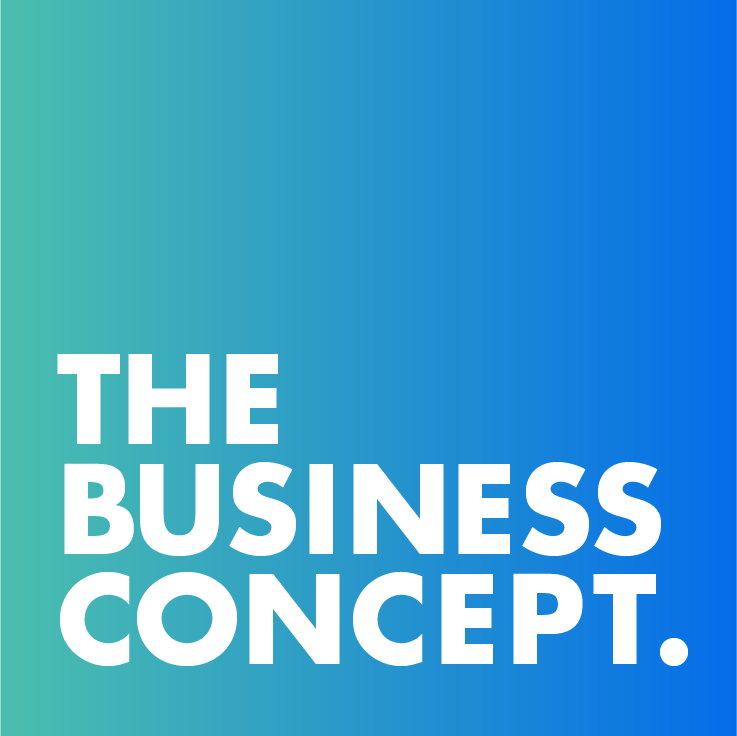Looking to streamline your construction projects efficiently? With BIM software, you can visualize designs in 3D, detect clashes before construction begins, and improve communication among stakeholders. This article is your roadmap to the top BIM software options available today. We’ll break down the key features, benefits, and potential drawbacks of each leading platform, empowering you to make an informed decision.
What is BIM?
Building Information Modeling (BIM) is an intelligent 3D model-based process that provides architecture, engineering, and construction professionals with insights to plan, design, construct, and manage buildings and infrastructure more efficiently. BIM modeling services integrate multidisciplinary data into a digital representation of a facility, encompassing geometry, spatial relationships, geographic information, properties of building components, and more.

1. Autodesk Revit
Website: www.autodesk.com/products/revit/overview
Autodesk Revit, a Building Information Modeling (BIM) software, offers a range of features that streamline the design and construction process. Its parametric components allow for easy modifications and updates across all project documentation. The software’s collaboration tools enable real-time collaboration among team members, enhancing efficiency.
Benefits
- Enhanced Coordination: Autodesk Revit promotes better coordination among architects, engineers, and contractors by providing a centralized platform for project data.
- Improved Visualization: With its advanced visualization capabilities, users can create realistic 3D models to visualize the final project outcome accurately.
- Efficient Documentation: The software automates the generation of construction documentation, reducing errors and saving time in the documentation process.
- Workflow Integration. Autodesk Revit seamlessly integrates with other software applications commonly used in the construction industry.
- User Community. Autodesk Revit boasts a large user community comprising architects, engineers, contractors, and BIM professionals.
2. ArchiCAD
Website: graphisoft.com/solutions/archicad
Developed by Graphisoft, ArchiCAD is a leading architectural BIM software solution that provides an integrated suite of tools for Building Information Modeling (BIM) on both Mac and Windows platforms. It streamlines the design process for buildings, interiors, and urban environments by seamlessly blending aesthetic design capabilities with engineering analysis.
Benefits
- Integrated BIM Workflow: ArchiCAD provides a seamless BIM workflow from conceptual design through construction documentation within a single data-rich modeling environment.
- Collaboration: Teams from architecture, structural, and MEP disciplines can work concurrently on an integrated federated BIM model.
- Clash Detection: ArchiCAD’s model-based clash detection identifies interferences between architectural, structural, and MEP systems early in the design process.
- Visualization and Rendering: Powerful visualization tools like photorealistic rendering, VR panoramas, and multimedia presentations aid design reviews and client communication.
3. Navisworks
Website: www.autodesk.com/products/navisworks/overview
Navisworks is a powerful BIM software developed by Autodesk. It allows users to coordinate, analyze, and simulate projects in a 3D environment. Navisworks facilitates collaboration among project stakeholders by integrating models from different disciplines such as architecture, engineering, and construction.
Benefits
- Improved Coordination. Navisworks enhances coordination among team members by providing a centralized platform for project information.
- Time and Cost Savings. By detecting clashes early in the design phase, Navisworks helps avoid costly rework during construction.
- Enhanced Communication. The software improves communication among project stakeholders by offering a visual representation of the project.
- Clash Detection. Navisworks offers advanced clash detection capabilities to identify clashes between different building elements.
- Model Aggregation. Users can combine models from various sources into a single integrated project model for better coordination.
- Visualization. The software provides realistic visualization features that allow users to explore the project in detail.
- Integration. Navisworks integrates seamlessly with other Autodesk products such as Revit and AutoCAD.
4. Autodesk BIM 360
Website: www.autodesk.com/bim-360/
Autodesk BIM 360 is a cloud-based construction management software designed to help teams coordinate, communicate, and collaborate on projects. The software offers a centralized platform for all project-related documents, ensuring that everyone is working with the most up-to-date information.
Benefits
- Centralized Cloud Data Management: BIM 360 establishes a single source of truth by providing a centralized cloud workspace to store, share, and manage all BIM data and project files. This prevents issues arising from fragmented data across teams.
- Real-Time Collaboration: Project stakeholders can access and review the latest published BIM models through an online model viewer. This facilitates real-time design reviews, clash detection, and issue resolution across distributed teams.
- Transparent Documentation: BIM 360’s comprehensive document management capabilities ensure all drawings, submittals, RFIs and other project data remain transparently accessible and traceable.
- Integrated Change Management: When the BIM model gets updated, those changes automatically sync and propagate across all project participants through the cloud platform.
- Lifecycle Integration: The cloud platform integrates BIM data across Plan/Design, Build, and Operate phases, enabling a continuous coordinated workflow throughout a facility’s lifecycle.
- Mobile Accessibility.
5. Trimble Connect
Website: connect.trimble.com
The software provides a centralized platform for streamlining communication and decision-making processes. With integrated commenting and markup tools, team members can provide feedback directly on the models, enhancing collaborative workflows.
Benefits
- Mobile Access. One of the key advantages of Trimble Connect is its mobile accessibility. Users can access project information and collaborate on-the-go using the mobile app.
- Constructible BIM Environment: Trimble Connect provides a constructible BIM environment that allows teams to iterate on designs, analyze constructibility, and optimize construction planning directly in the cloud.
- Multi-Discipline Model Coordination: The platform enables seamless collaboration by supporting integration of 3D models from multiple BIM authoring tools like Tekla, Revit, AutoCAD, SketchUp and more into a federated model.
- Advanced Clash Detection: Trimble Connect’s model coordination capabilities go beyond basic clash detection to analyze issues like temporary structure conflicts, 4D sequencing challenges, and workspace analysis.
- Virtual Design Reviews.
- Version Control.
Key points to remember include the importance of selecting BIM software that aligns with specific project needs and team expertise. Consider factors like interoperability, scalability, and user support when making a decision. Each software mentioned has unique strengths, making it essential to evaluate them based on project requirements.
Author:
Yuriy Alex Kulchytsky
Head of VDC Services from Alterpex
1027 Wilshire Blvd, Suite 844, Los Angeles, California 90017
alterpex.com
Email: [email protected]
Phone: (415) 696-4180

































