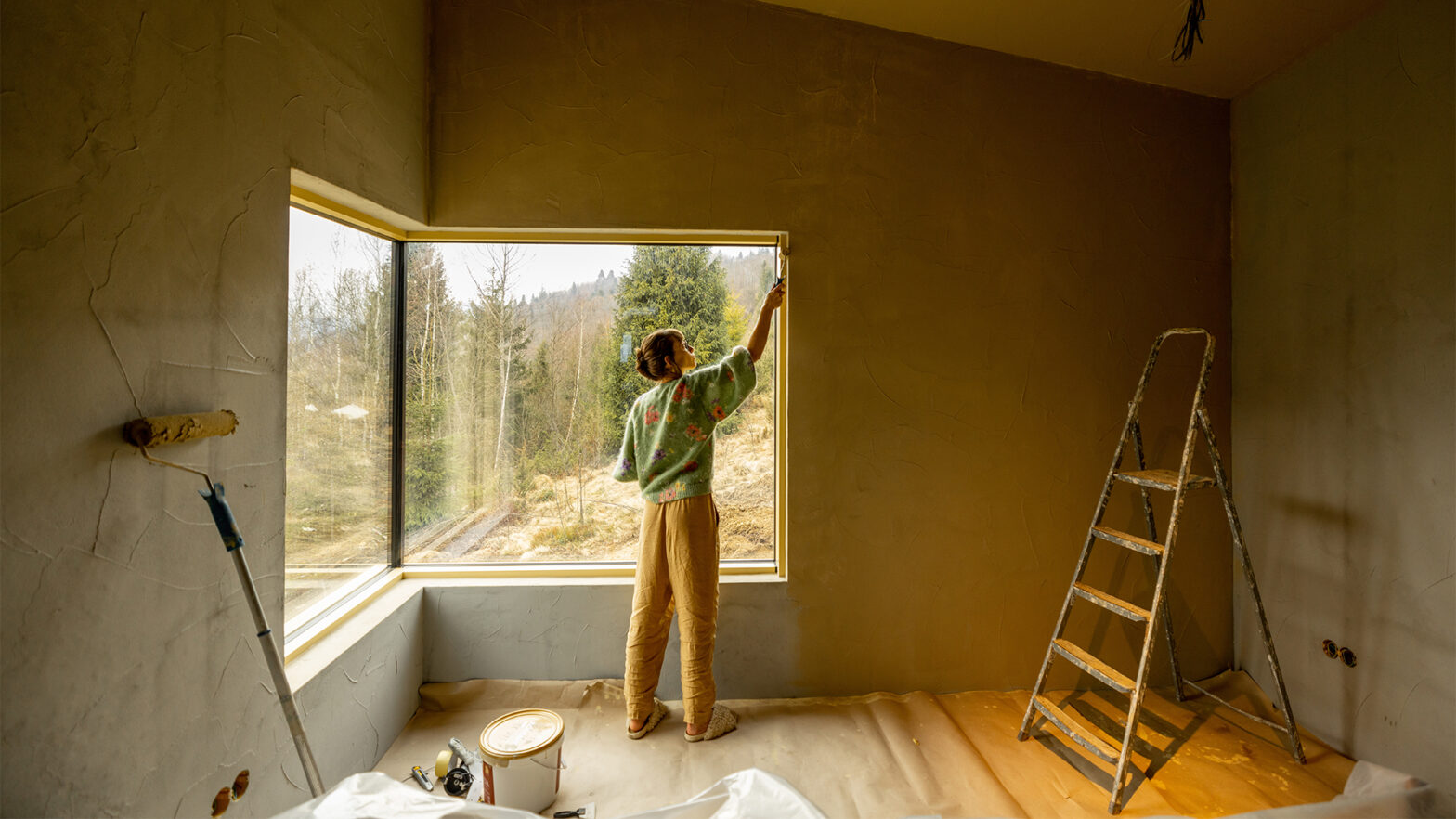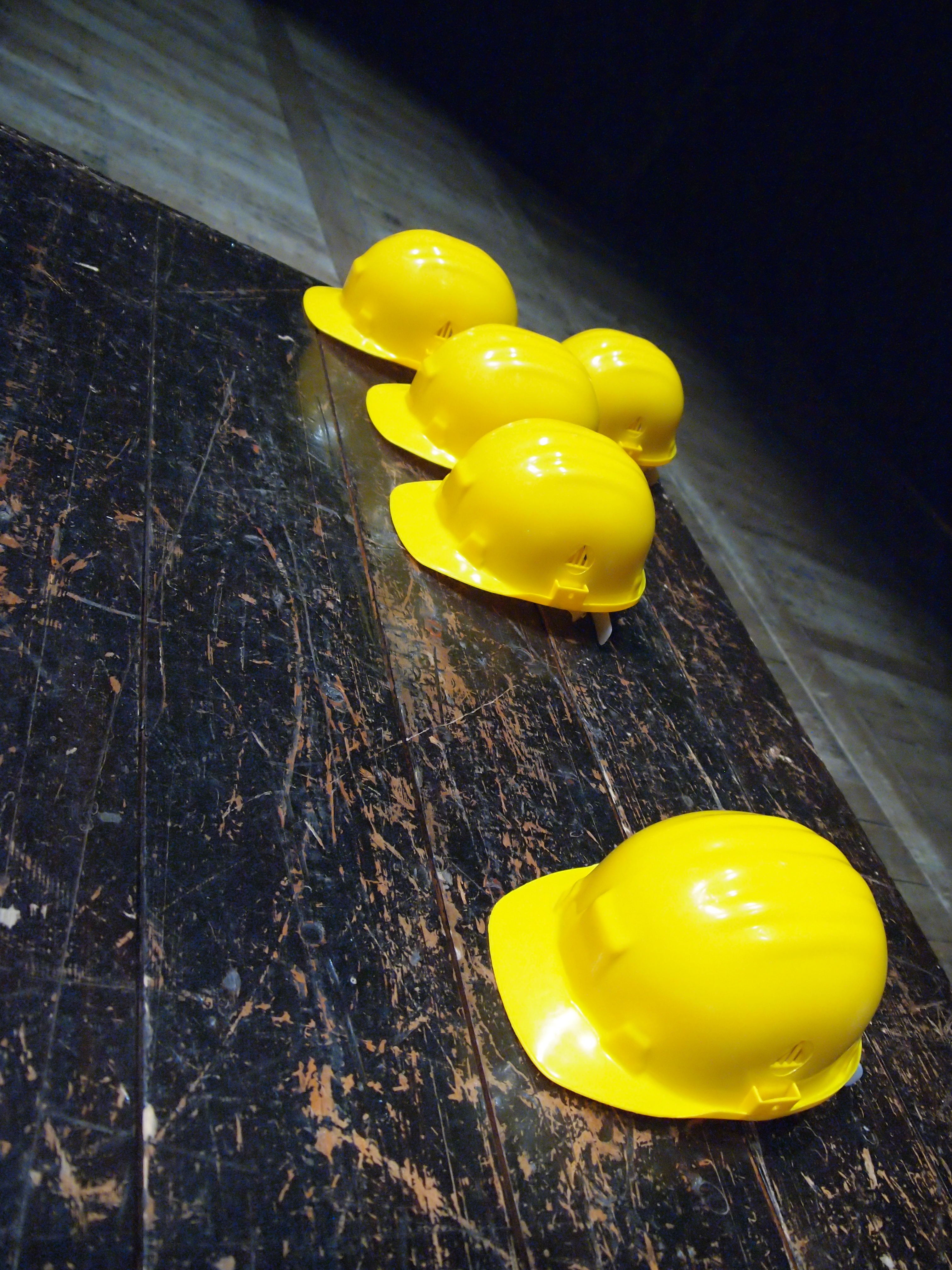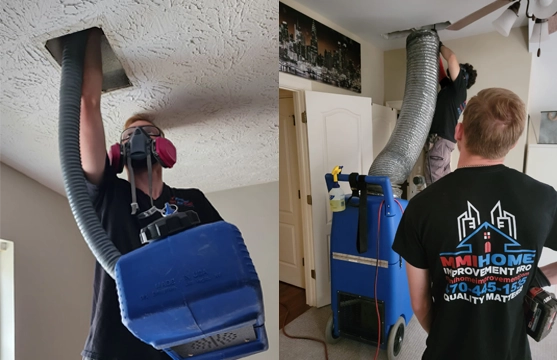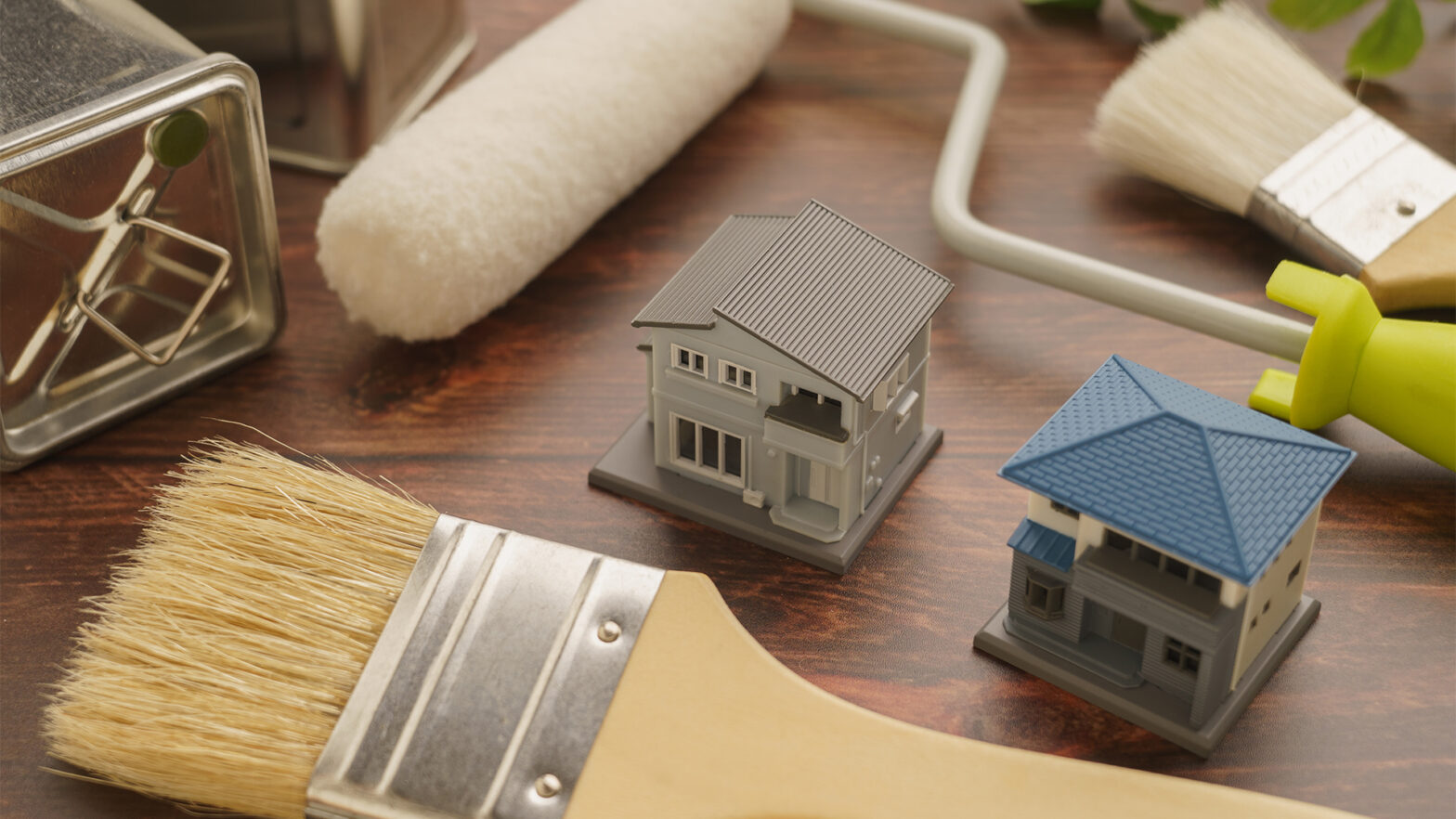
In today’s property market, the need for additional living space is a common challenge faced by homeowners. While moving to a larger property might seem like the obvious solution, it’s often not the most practical or cost-effective option.
Instead, creating additional functional rooms in your home can add value to your home and provide the extra bedroom you’ve been desperate for. Rather than investing money in a massive extension, making use of your home’s existing natural footprint can provide the extra space you need without the hassle and expense of major works or relocating.
This approach not only saves money but also promotes sustainability by making the most of what you already have, as this article delves into.
Staying Put is Economical
Creating extra rooms in your home is typically more affordable than moving to a new property. The costs associated with buying and selling homes, such as estate agent fees, moving expenses, stamp duty, and potential renovations in a new house, can quickly add up. By contrast, reimagining your current space allows you to invest directly in improvements that increase both your living comfort and your property’s value.
So, let’s explore various methods to create additional functional spaces within your existing home structure.
Unlocking Your Loft’s Potential
With a loft conversion costing about 30% less than an average extension, transforming a dark and empty attic into a cool and amazing space can be especially appealing. Using your loft space is one of the most popular ways to add usable space to many different types of properties if the pitch of a roof allows it. If you’re at the debating stage about how to achieve extra bedrooms or invest in a contemporary bathroom, it’s worth consulting a builder who might point to a loft conversion as the best option for expansion.
Loft conversions do make a lot of sense from the builder’s perspective because the space is already a part of your property’s footprint. In addition, many houses have substantial attic areas that make them ripe for converting spaces and would otherwise go unused or serve merely as storage spaces.
Unless you live in a listed building, or in an area of outstanding natural beauty (AONB), you won’t need planning permission to convert your loft. As well as being free to enjoy designing the layout of your loft and what you might want it to contain, there are lots of additional rooms options, such as:
- extra bedroom
- home office
- playroom for children
- contained apartment or spare room for rental income
This may be a significant project and create a dusty, work- in-progress environment for a while but loft conversions are less disruptive than building an extension from the ground up. They will require reinforcing the floor, adding insulation, and creating an access point (with stairs or ladders), all of which will be discussed with the builder company carrying out the work.
Once you have decided on access provision and design layout, within the confines of your property’s size, shape, and what you need, you’ll need to think about the finer points, such as installing windows for natural light, where to create new storage solutions, and ensuring the room has adequate headspace. You might benefit from a dormer if the roof is sloping or space is tight.
Dividing Rooms with Clever Partitioning
Sometimes, the space you need already exists within your home but in a different configuration. Clever partitioning can transform a single large room into multiple functional areas. With contemporary kitchens in open plan layouts remaining in vogue and people wanting quiet zones in the home where they can work, there is a call for carving up existing areas of a property without extending out, up, or to the side of your property’s natural footprint.
There are many interesting ways to create new rooms in a home that have the potential to add value to your property down the line. Whether it’s a fun playroom or chic office to a much-needed spare bedroom or useful utility area, here are some methods builders might use to carve out some functional and stylish additional spaces:
- Drywall partitions: The most common method, offering a permanent solution that can be customised with soundproofing.
- Glass partitions: Ideal for maintaining an open feel while creating separate spaces, perfect for home offices or studio apartments.
- Sliding or folding doors: These allow for flexible space management and are particularly popular in modern kitchen designs that open out onto the garden. These doors also enable you to open up or close off areas as needed.
- Partial walls or stud walls: These can define spaces without completely closing them off, maintaining airflow and light.
- Bookshelf or storage unit partitions: Dual-purpose solutions that divide space while providing storage.
Dividing up spaces is possible within existing bedrooms for functional reasons. Large bedrooms offer opportunities for multiple spaces whether you’re splitting one to create two smaller bedrooms or hoping to create a compact ensuite bathroom. If space allows, adding a walk-in wardrobe is desirable and transforms part of a large room into a dedicated dressing area.
When redefining your bedrooms, ensure that each new space meets building codes for minimum size and window requirements. Also, when partitioning and fitting out new spaces, consider your lighting and heating options to help create functional, greener and energy-efficient rooms throughout your property. In actual fact, using your home’s existing footprint to carve out new rooms is a sustainable approach to modern living.
Converting Garages for Extra Living Spaces
For many homeowners, the garage represents a significant amount of underutilised space. Therefore, converting a garage into a practical and habitable living area can add valuable space for fantastic new ideas to your home. From a great guest room giving visitors the privacy they cherish, a home gym, or an entertainment room complete with pool table, bar, or memorabilia, this additional room presents a myriad of opportunities.
Like loft areas, whether you have an integral garage, a standalone one, or a huge double one, conversion is an exciting proposition that avoids the extra costs of extensions. Garage conversions typically involve:
- Insulating walls and ceiling
- Installing proper flooring
- Adding windows for natural light
- Upgrading electrical systems
- Ensuring proper heating and cooling
Before converting your garage, ask your builder for guidance as some areas or properties might have restrictions on garage conversions, including supporting new walls, on sound insulation for party walls, and what damp protection might be needed.
Maximising Dead Spaces Inside and Out
Every home has ‘dead spaces’ inside and out begging to be transformed into functional and attractive spaces. Areas that you can consider identifying and reinventing might include:
- Under-stair areas for cool storage or a small office
- Hallways for built-in storage or a small workspace
- Alcoves for built-in shelving or trendy seating areas
- Side gardens for outdoor dining zones and unique garden spaces
By creatively utilising these often-overlooked spaces, you can add functionality without further expansion.
Whether you’re looking for a home office, an extra bedroom, or simply more living space, the solution may already exist within your property’s natural footprint. From loft conversions to clever partitioning, garage transformations to maximising dead spaces, there are numerous ways to unlock your home’s hidden potential.
Before embarking on any renovation project, consult with professionals and read online resources to ensure your plans are feasible. With creativity and careful planning, you can create the space you need while increasing your home’s functionality and value.































